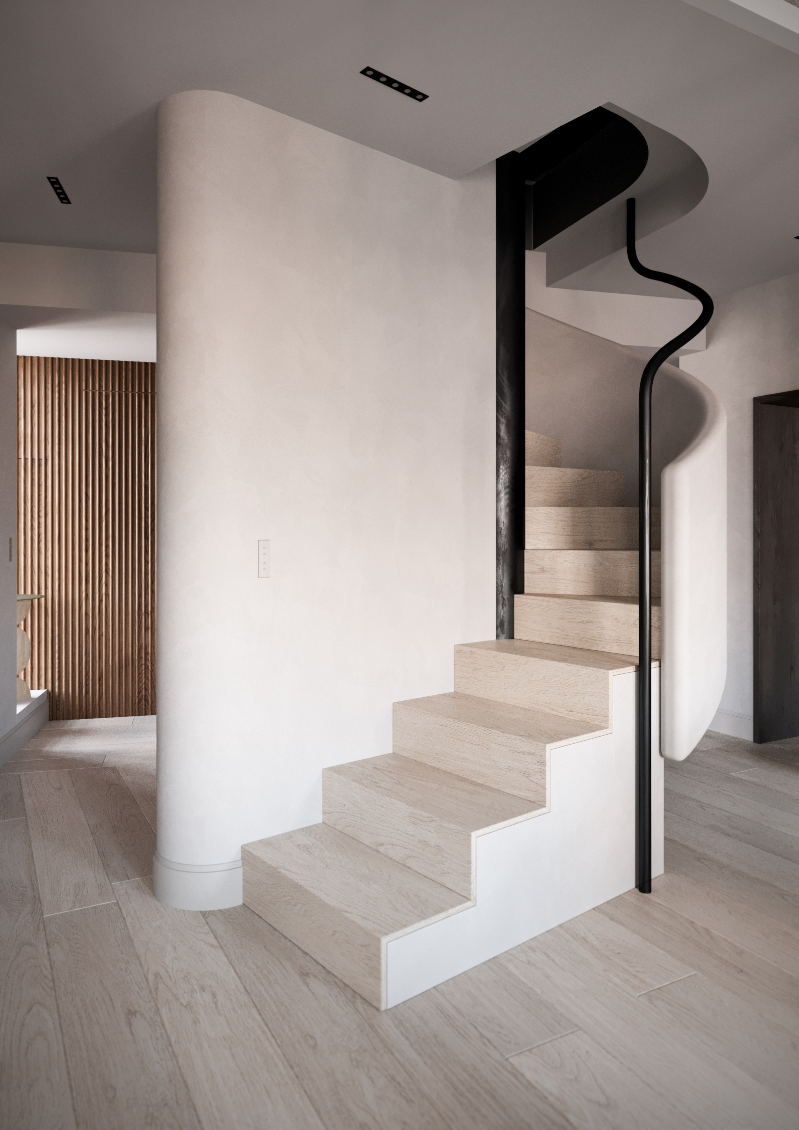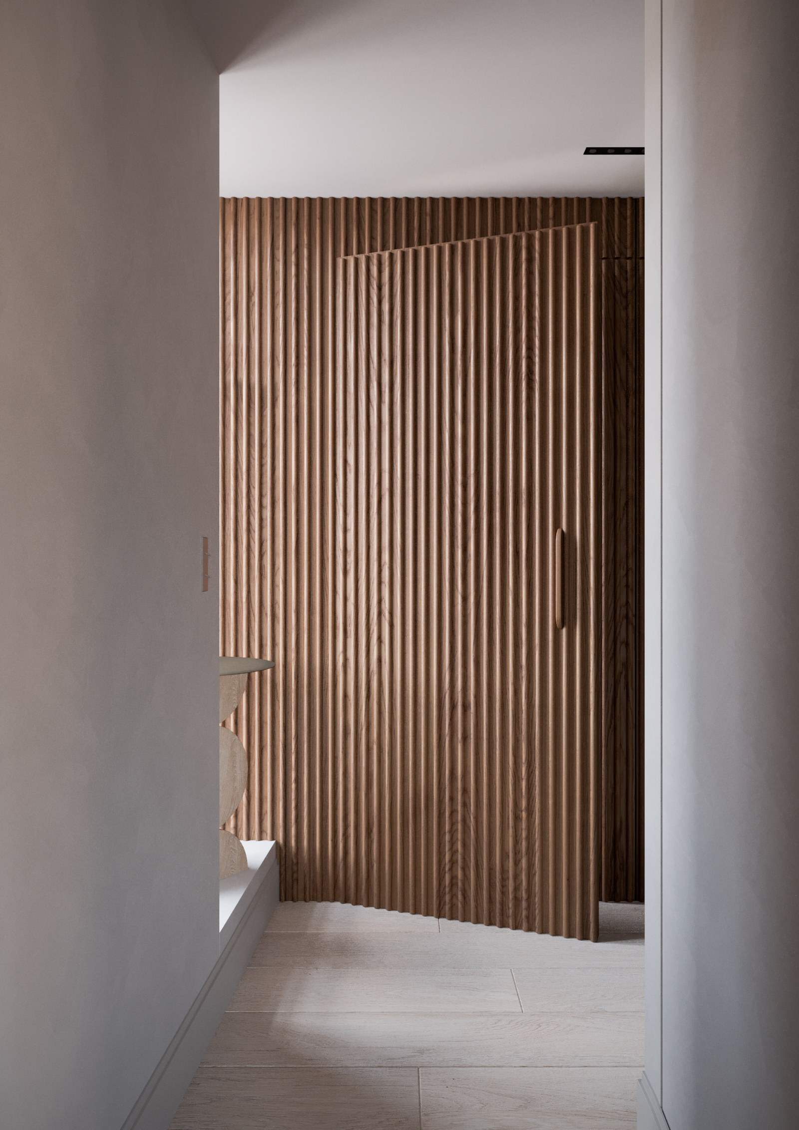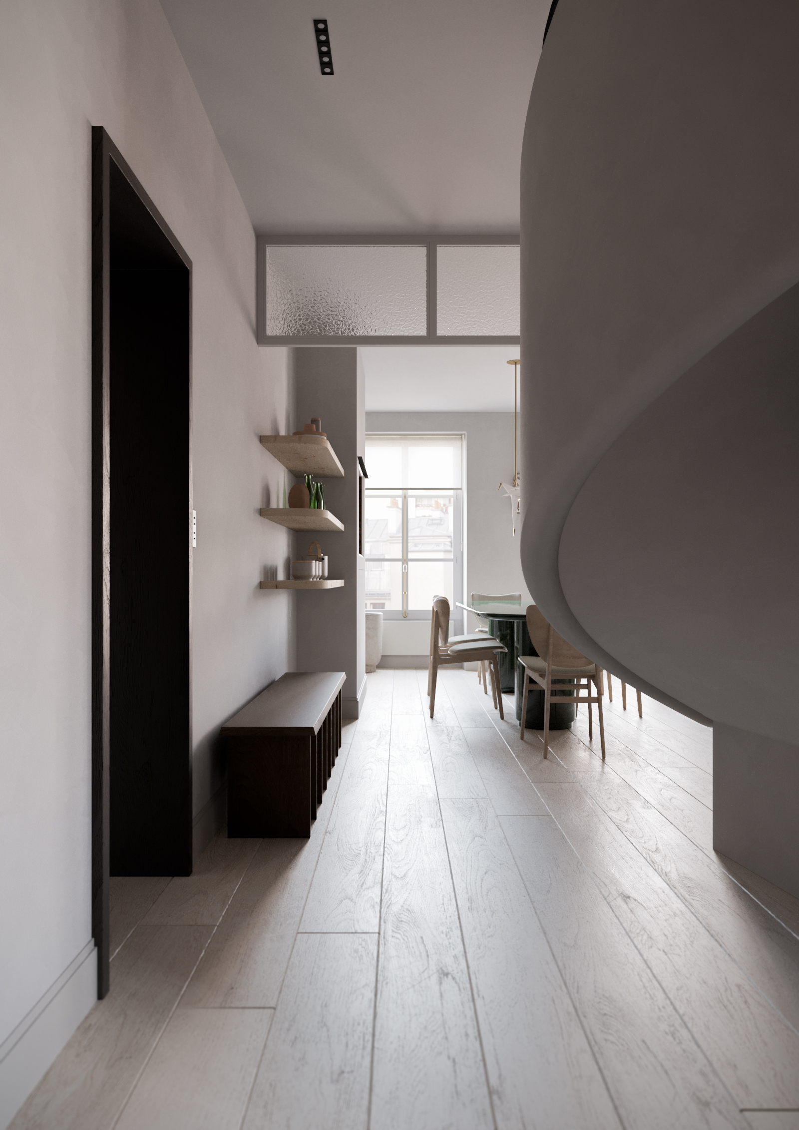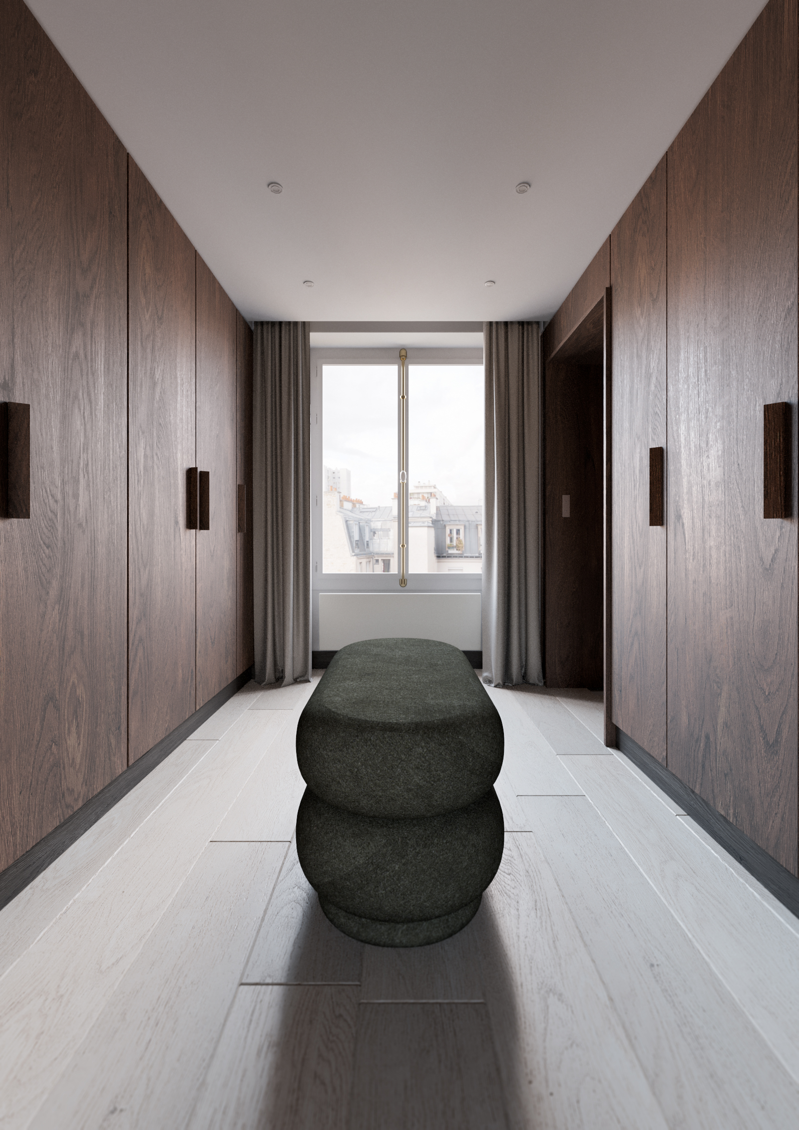OBERKAMPF
Paris, France. 2022
Conception et rénovation intérieure d’un duplex à Paris de 154m2
Les propriétaires voulaient rénover cette acquisition au sein d’un immeuble parisien du 19ème siècle. La réponse s’est orientée vers un habillage contemporain gardant visible la structure poutre bois existante. L’enfilade en menuiserie de l’entrée dissimule l’accès au bureau, aux toilettes, et au dressing. L’escalier a été travaillé en rondeur, en écho à l’architecture des villages balnéaires de Grèce. Un insert à bois a été intégré à la cheminée d’origine, accompagné d’un banc en béton dessiné sur mesure pour le projet. Le placard intégré de la suite parentale dissimule un dressing walk-in.
Photos : Studiovlach
























The owners wished to renovate this newly acquired apartment in a 19th-century Parisian building, embracing a contemporary aesthetic while preserving the original exposed wooden beam structure. A sequence of custom-built millwork in the entrance discreetly conceals access to the office, guest restroom, and dressing area. The staircase was designed with soft, rounded lines, evoking the architecture of Greece’s coastal villages. A wood-burning insert was added to the original fireplace, complemented by a custom-designed concrete bench. In the primary suite, a seamlessly integrated closet hides a walk-in dressing room.
Photos: Studiovlach