BEAUTREILLIS
Paris, France. 2023
Conception et rénovation intérieure d’un appartement à Paris de 104m2
Situé dans le Vieux Paris, cet appartement de 104 m² datant du début du XXe siècle a été entièrement restructuré afin d’offrir un espace de vie lumineux et convivial, adapté à un couple et leur enfant. La cuisine, autrefois au fond de l’appartement haussmannien, trouve désormais sa place au cœur du projet et s'ouvre sur le double salon, tandis que chaque chambre bénéficie de son propre espace de bain privé.
L’intervention a permis la création d’un ensemble de menuiseries sur mesure. Une bibliothèque monumentale, mettant en valeur une œuvre d’art, dissimule discrètement la télévision derrière un panneau coulissant, tandis qu’un dressing privé en placage bois termine la suite parentale. De nouvelles corniches denticulées, rappelant celles de l’entrée de l’immeuble, s’associent à la cheminée d’origine, habillée d’un miroir organique sur mesure.
La table basse en granit vert et la table à manger en marbre et bois massif ont été spécifiquement réalisées pour ce projet et éditées par PARSA Édition, complétant ainsi la sélection personnalisée de l’ensemble des mobiliers et accessoires décoratifs.
Ce projet a été réalisé en collaboration avec Richard Griere
Photos : Oracle





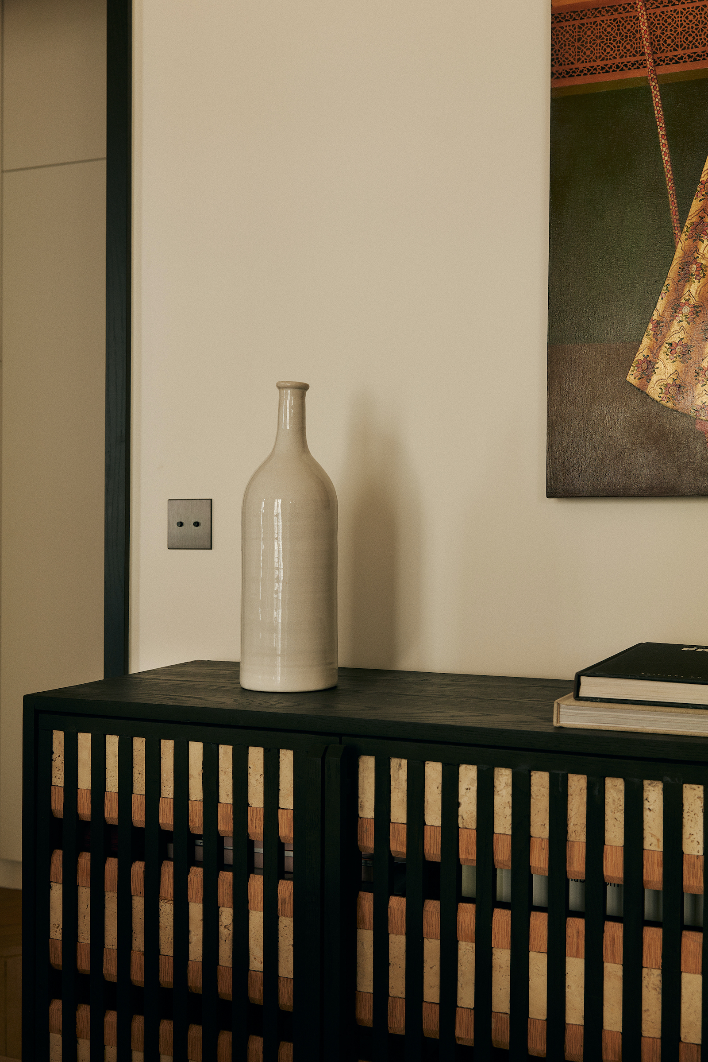
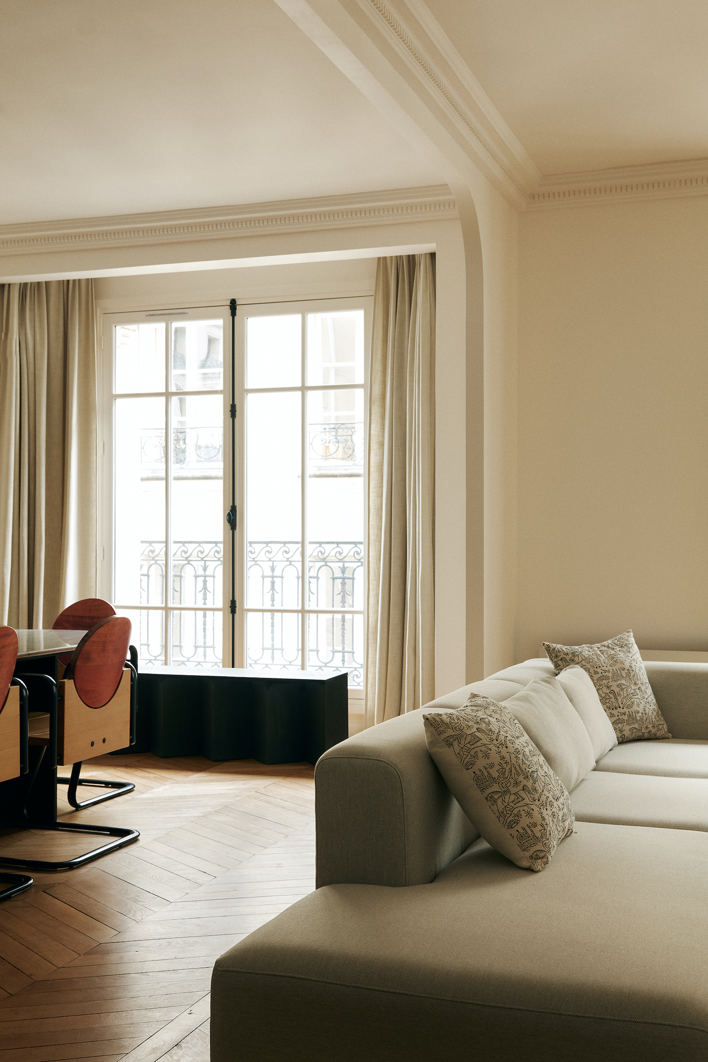
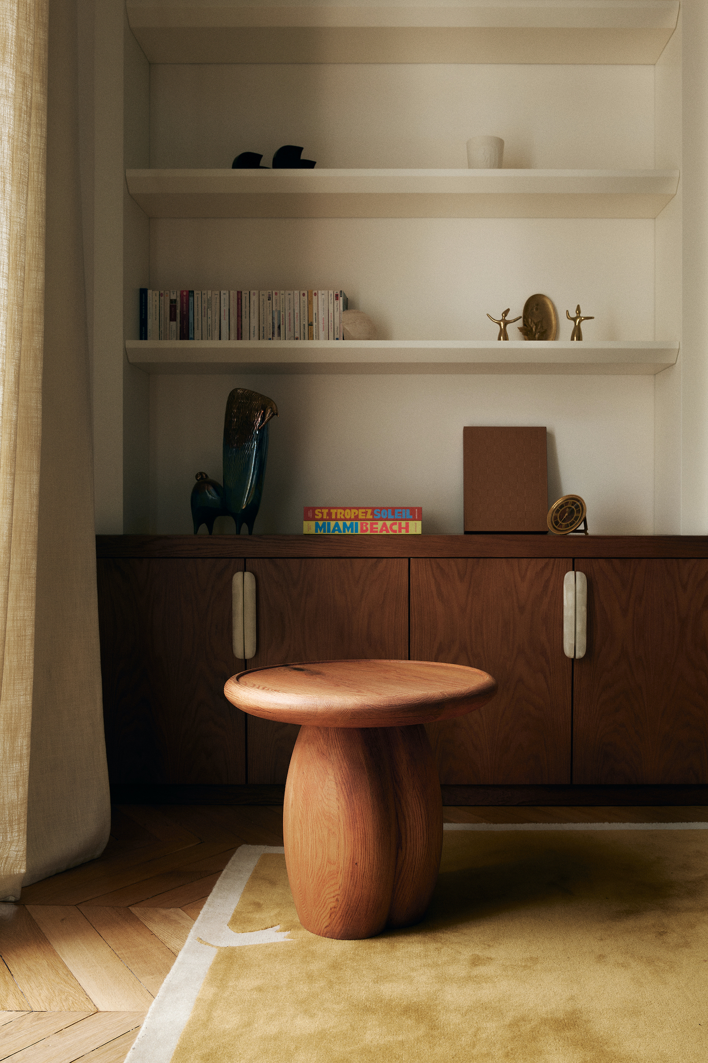
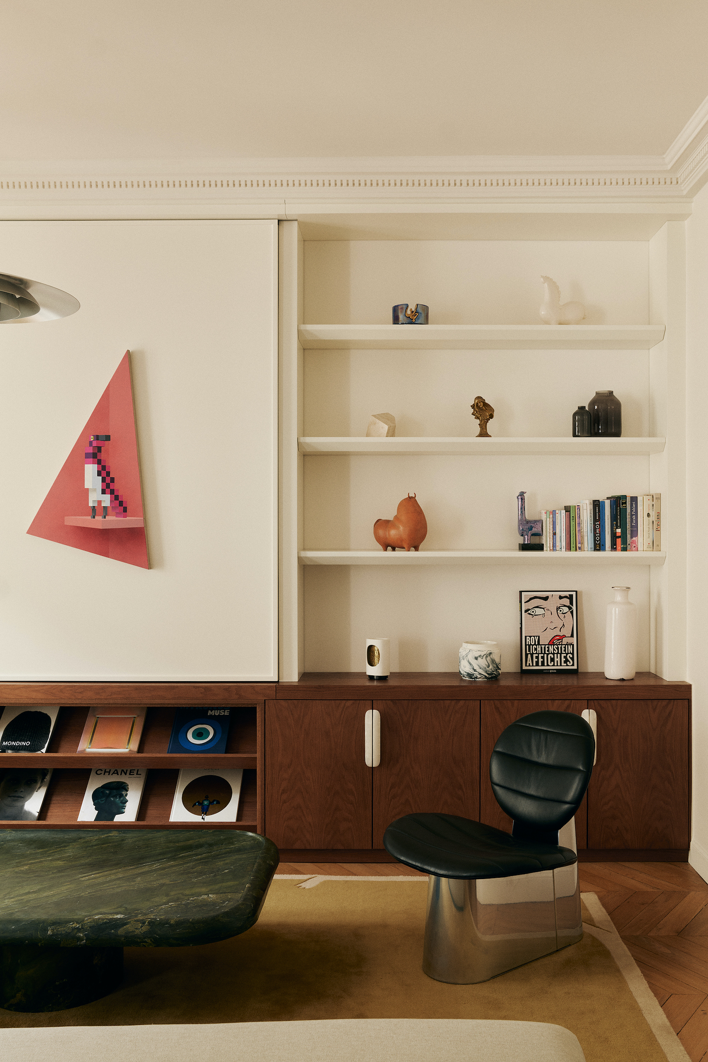















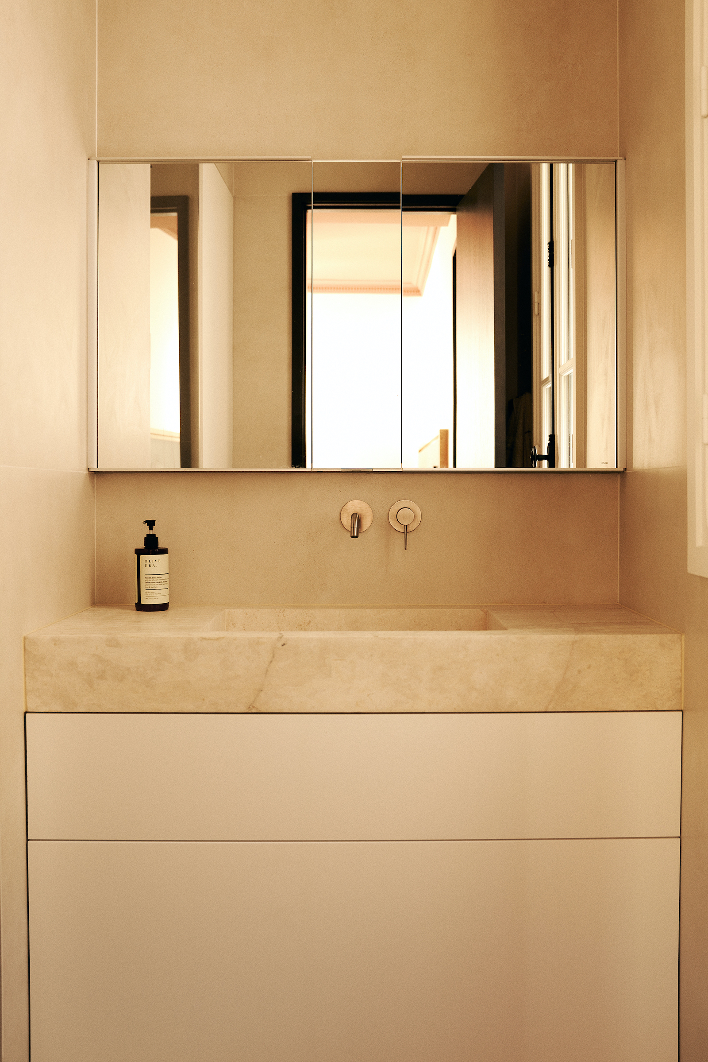


Located in the heart of Old Paris, this 104 m² apartment, dating from the early 20th century, was completely restructured to offer a bright and inviting living space, perfectly suited to a couple and their child. The kitchen, once relegated to the back of the Haussmannian apartment, now takes center stage in the project, opening onto the double living room, while each bedroom enjoys its own private bathroom.
The renovation included the creation of custom-made millwork throughout the space. A monumental bookshelf, highlighting a work of art, discreetly hides the television behind a sliding panel, while a private wood-clad dressing area completes the master suite. New dentil cornices, reminiscent of those in the building’s entrance, are paired with the preserved original fireplace, which is now adorned with a custom organic mirror.
The green granite coffee table and the dining table in marble and solid wood were specifically designed for this project and edited by PARSA Édition, completing the personalized selection of furniture and decorative accessories.
This project was carried out in collaboration with Richard Griere.
Photos : Oracle
The renovation included the creation of custom-made millwork throughout the space. A monumental bookshelf, highlighting a work of art, discreetly hides the television behind a sliding panel, while a private wood-clad dressing area completes the master suite. New dentil cornices, reminiscent of those in the building’s entrance, are paired with the preserved original fireplace, which is now adorned with a custom organic mirror.
The green granite coffee table and the dining table in marble and solid wood were specifically designed for this project and edited by PARSA Édition, completing the personalized selection of furniture and decorative accessories.
This project was carried out in collaboration with Richard Griere.
Photos : Oracle